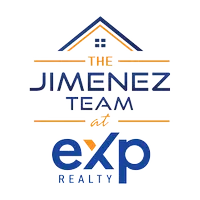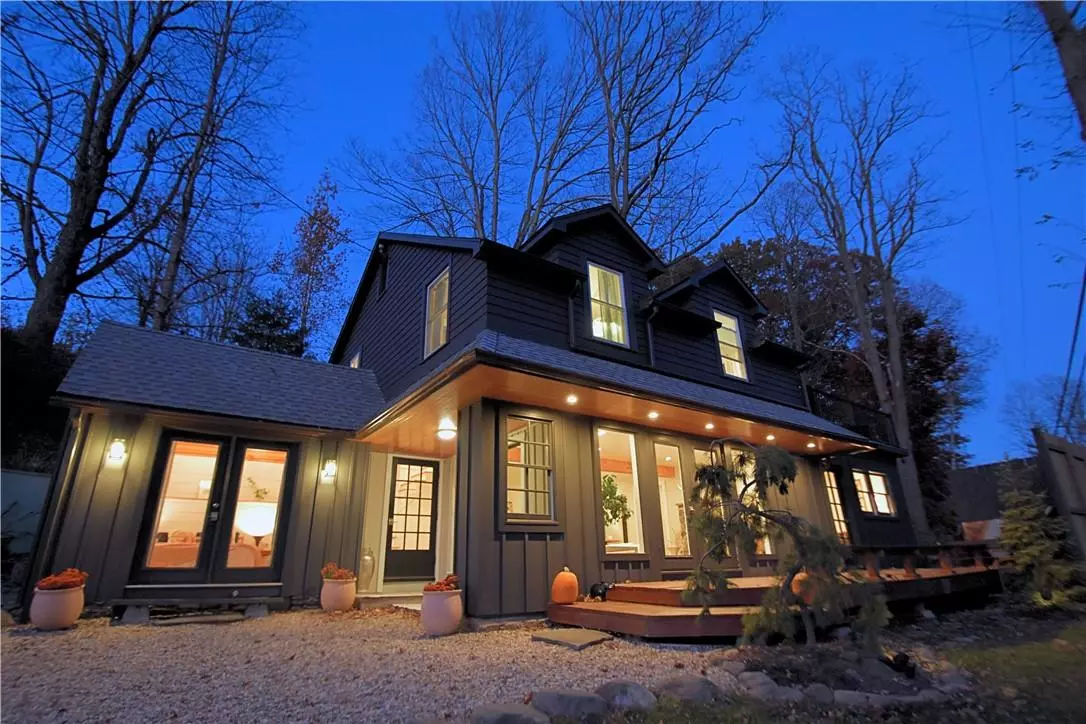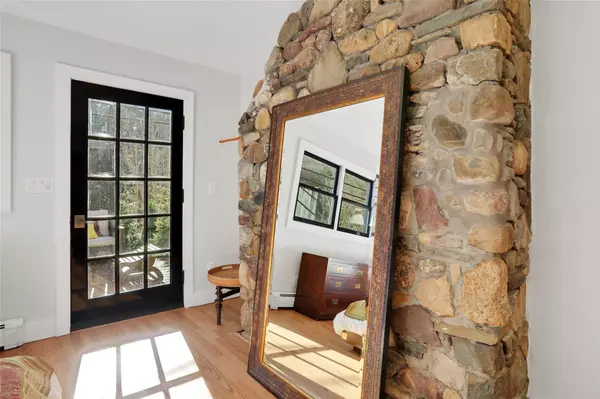
5 Beds
3 Baths
2,044 SqFt
5 Beds
3 Baths
2,044 SqFt
Key Details
Property Type Single Family Home
Sub Type Single Family Residence
Listing Status Active
Purchase Type For Sale
Square Footage 2,044 sqft
Price per Sqft $452
MLS Listing ID KEYH6334533
Style Contemporary
Bedrooms 5
Full Baths 3
Originating Board onekey2
Rental Info No
Year Built 1949
Annual Tax Amount $7,200
Lot Size 3.650 Acres
Acres 3.65
Property Description
On the main floor, you’ll find two inviting bedrooms—one with a cathedral ceiling adorned with wood inlays, and another bathed in natural light with direct access to the primary marble-lined bathroom. The open-concept living area is centered around a wood-burning fireplace, seamlessly connecting to the spacious kitchen, which makes it ideal for both peaceful evenings and lively gatherings.
Upstairs, you’ll discover two more bedrooms, plus a versatile room that’s perfect for an office, media area, or music studio. This room adjoins a sunroom with access to a terrace offering expansive mountain views. You'll also find a thoughtfully placed wet bar! The luxurious upstairs bathroom includes a soaking tub and marble finishes for ultimate relaxation. Electrical has been updated and is generator ready!
Outdoors, a new deck and seating area with a firepit create the perfect setting for enjoying evenings under the stars, hosting friends, or soaking up the peace of nature. Minutes from Woodstock’s vibrant village scene with fine dining, arts, and culture, this home is truly a Catskills gem infused with heart and soul. Additional Information and updates include, hi-sense stainless steel appliances, granite countertops, hardwood floors throughout, marble bathroom tiles, radiant heated floors in bathroom, garbage disposal, custom doors with fogged glass inlay, updated water purification systems, updated 1,000 concrete septic tank recently pumped with updated filters, towel warmers installed in two bathrooms, pot filler above stove, instant hot water faucet, pond stone floors in bathroom showers, roof is 5 years old, fully repainted, two projector screens with mount included, recessed lighting indoors and outdoors, kitchenette and wet bar second floor, rental income history, and so much more!
Location
State NY
County Ulster County
Rooms
Basement Crawl Space
Interior
Interior Features First Floor Bedroom, First Floor Full Bath, Cathedral Ceiling(s), Ceiling Fan(s), Chefs Kitchen, ENERGY STAR Qualified Door(s), Granite Counters, High Ceilings, High Speed Internet, Marble Counters, Primary Bathroom, Master Downstairs, Open Kitchen, Original Details, Wet Bar
Heating Oil, Baseboard
Cooling None
Flooring Hardwood
Fireplaces Number 1
Fireplaces Type Wood Burning Stove
Fireplace Yes
Appliance Stainless Steel Appliance(s), Tankless Water Heater, Dishwasher, Dryer, ENERGY STAR Qualified Appliances, Microwave, Refrigerator, Washer
Laundry Inside
Exterior
Exterior Feature Gas Grill, Mailbox
Parking Features Driveway
Utilities Available Trash Collection Private
Amenities Available Park
View Mountain(s)
Building
Lot Description Near School, Near Shops, Near Public Transit, Views, Part Wooded, Wooded
Sewer Septic Tank
Water Drilled Well
Level or Stories Two, Multi/Split
Structure Type Frame,HardiPlank Type
Schools
Elementary Schools Woodstock Elementary School
Middle Schools Onteora Middle School
High Schools Onteora High School
School District Onteora
Others
Senior Community No
Special Listing Condition None
GET MORE INFORMATION

Licensed Real Estate Salesperson | License ID: 10401267947






