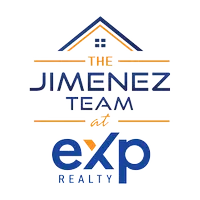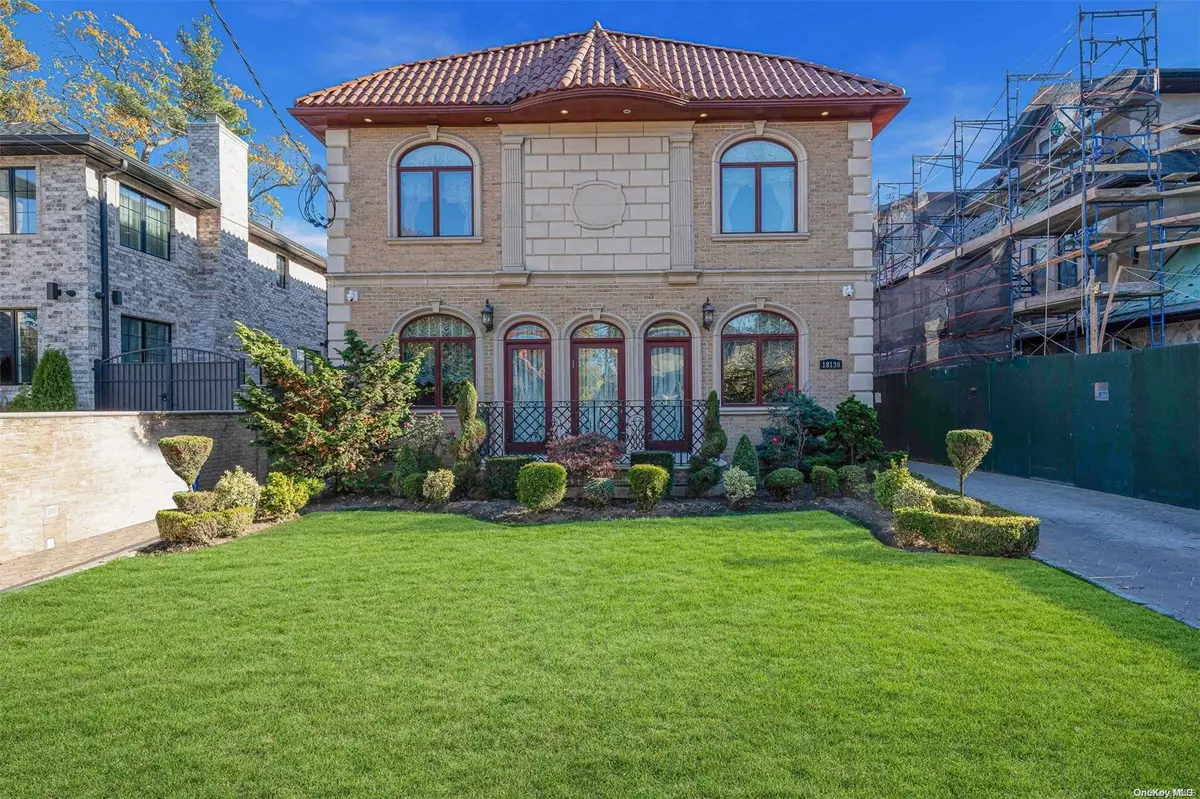
3 Beds
5 Baths
4,489 SqFt
3 Beds
5 Baths
4,489 SqFt
Key Details
Property Type Single Family Home
Sub Type Single Family Residence
Listing Status Active
Purchase Type For Sale
Square Footage 4,489 sqft
Price per Sqft $1,113
MLS Listing ID KEYL3591226
Style Colonial
Bedrooms 3
Full Baths 4
Half Baths 1
Originating Board onekey2
Rental Info No
Year Built 2011
Annual Tax Amount $20,635
Lot Dimensions 50x159.67
Property Description
Location
State NY
County Queens
Rooms
Basement Finished, Full
Interior
Interior Features Central Vacuum, Chandelier, Cathedral Ceiling(s), Eat-in Kitchen, Entrance Foyer, Granite Counters, Pantry, Sauna, Walk-In Closet(s), Wet Bar, Formal Dining, Primary Bathroom
Heating Natural Gas, See Remarks
Cooling Central Air
Fireplace No
Appliance Dryer, Refrigerator
Exterior
Garage Private, Driveway
Amenities Available Park
Private Pool No
Building
Lot Description Near Public Transit, Near Shops
Sewer Public Sewer
Water See Remarks
Level or Stories Two
Structure Type Brick
New Construction Yes
Schools
Elementary Schools Ps 159
High Schools Martin Van Buren High School
School District Queens 26
Others
Senior Community No
Special Listing Condition None
GET MORE INFORMATION

Licensed Real Estate Salesperson | License ID: 10401267947






