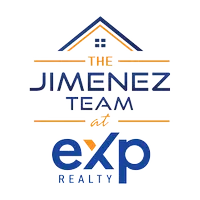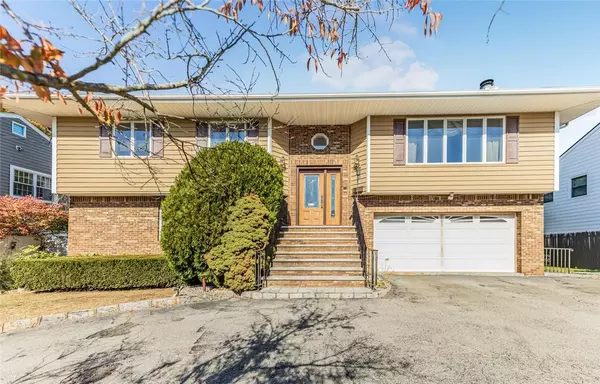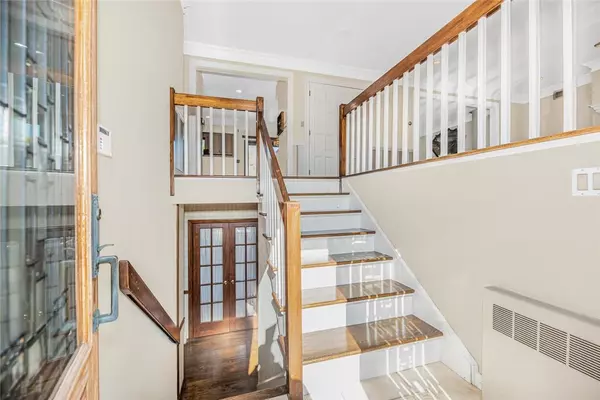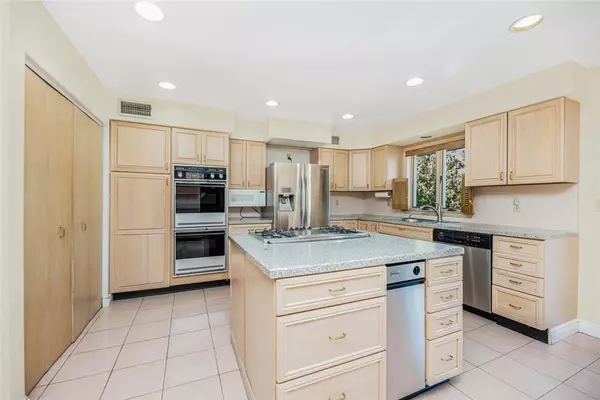
3 Beds
4 Baths
2,850 SqFt
3 Beds
4 Baths
2,850 SqFt
Key Details
Property Type Single Family Home
Sub Type Single Family Residence
Listing Status Pending
Purchase Type For Sale
Square Footage 2,850 sqft
Price per Sqft $298
MLS Listing ID KEYH6332922
Bedrooms 3
Full Baths 3
Half Baths 1
Originating Board onekey2
Rental Info No
Year Built 1988
Annual Tax Amount $15,940
Lot Size 7,405 Sqft
Acres 0.17
Property Description
Lower level has the third bedroom, full bath and family room that opens to the back patio and yard.
With it's prime location and abundant living space, this home has it all! Additional Information: Amenities:Pedestal Sink,ParkingFeatures:2 Car Attached,
Location
State NY
County Westchester County
Rooms
Basement Walk-Out Access, None
Interior
Interior Features Central Vacuum, Chandelier, Eat-in Kitchen, Formal Dining, Entrance Foyer, Granite Counters, Kitchen Island, Primary Bathroom, Walk-In Closet(s)
Heating Natural Gas, Baseboard
Cooling Central Air
Flooring Hardwood
Fireplaces Number 1
Fireplace Yes
Appliance Stainless Steel Appliance(s), Gas Water Heater, Cooktop, Dishwasher, Dryer, Microwave, Refrigerator, Washer
Exterior
Exterior Feature Awning(s)
Garage Attached, Driveway
Fence Fenced
Utilities Available Trash Collection Public
Amenities Available Park
Total Parking Spaces 2
Building
Lot Description Near School, Near Shops, Near Public Transit
Sewer Public Sewer
Water Public
Level or Stories Two, Multi/Split
Structure Type Block
Schools
Elementary Schools Yonkers Early Childhood Academy
Middle Schools Yonkers Middle School
High Schools Roosevelt High School
School District Yonkers
Others
Senior Community No
Special Listing Condition None
GET MORE INFORMATION

Licensed Real Estate Salesperson | License ID: 10401267947






