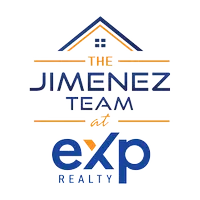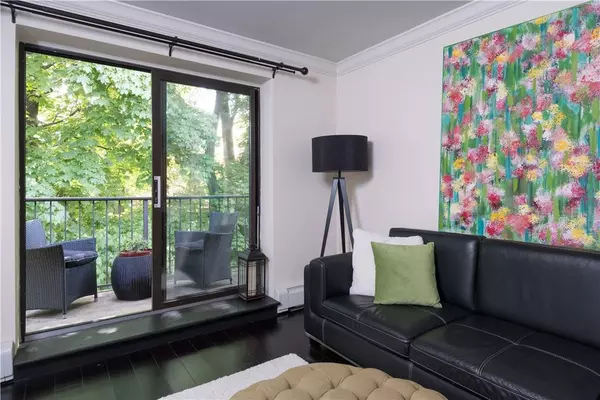
2 Beds
1 Bath
925 SqFt
2 Beds
1 Bath
925 SqFt
Key Details
Property Type Condo
Sub Type Stock Cooperative
Listing Status Active
Purchase Type For Sale
Square Footage 925 sqft
Price per Sqft $323
Subdivision The Windsor
MLS Listing ID KEY801156
Style Other
Bedrooms 2
Full Baths 1
Originating Board onekey2
Rental Info No
Year Built 1971
Property Description
Steps away from Tuckahoe Metro North station/town. Parking space assigned at closing. Board approval required- min credit score 725 and DTI 28%- please check minimum financial requirement page attached to Documents. Maintenance does not reflect STAR credit which is paid annually as a refund.
Location
State NY
County Westchester County
Rooms
Basement None
Interior
Interior Features Elevator, Galley Type Kitchen, Walk-In Closet(s)
Heating Baseboard, Natural Gas
Cooling Wall/Window Unit(s)
Flooring Hardwood
Fireplace No
Appliance Cooktop, Dishwasher, Microwave, Refrigerator, Tankless Water Heater
Laundry Common Area
Exterior
Exterior Feature Balcony
Garage Assigned, Garage, Off Street
Garage Spaces 1.0
Utilities Available Trash Collection Private
Amenities Available Elevator(s), Park
Total Parking Spaces 1
Garage true
Building
Lot Description Near Public Transit, Near School, Near Shops
Story 6
Sewer Public Sewer
Water Public
Level or Stories One
Structure Type Brick
Schools
Elementary Schools William E Cottle School
Middle Schools Tuckahoe Middle School
High Schools Tuckahoe High School
School District Tuckahoe
Others
Senior Community No
Special Listing Condition None
Pets Description No
GET MORE INFORMATION

Licensed Real Estate Salesperson | License ID: 10401267947






