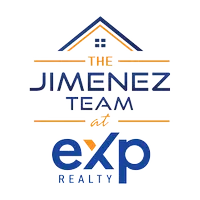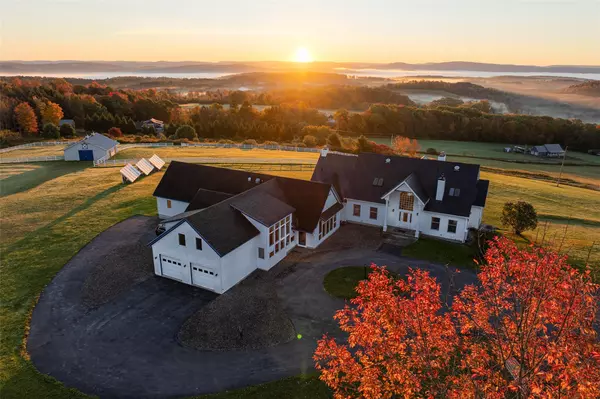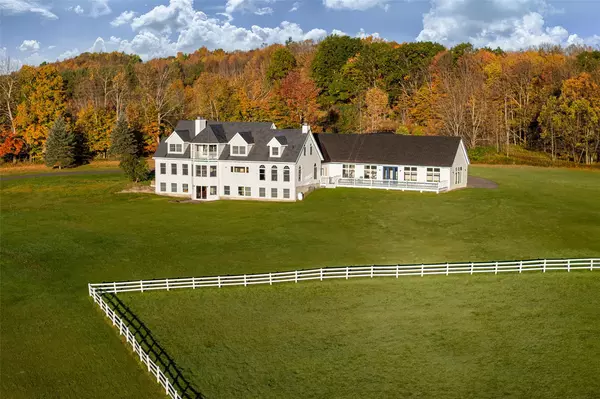
5 Beds
7 Baths
8,300 SqFt
5 Beds
7 Baths
8,300 SqFt
Key Details
Property Type Single Family Home
Sub Type Single Family Residence
Listing Status Active
Purchase Type For Sale
Square Footage 8,300 sqft
Price per Sqft $168
MLS Listing ID KEY801727
Style Contemporary
Bedrooms 5
Full Baths 6
Half Baths 1
Originating Board onekey2
Rental Info No
Year Built 1995
Annual Tax Amount $23,325
Lot Size 11.980 Acres
Acres 11.98
Lot Dimensions 785X816
Property Description
Central gourmet kitchen. Highest quality SS appliances - professional-grade Capital gas oven & 5-burner range, Gaggenau wall oven, Ceran ceramic cook top, perfect for culinary enthusiasts. Rich wood cabinetry. Expansive center island. Sunken breakfast area easily seats 8, made more inviting by heart-warming wood-burning fireplace. Expansive windows, incl. brand-new panoramic picture window over main sink.Multiple living areas cater to varied lifestyles. Dining & living room excellent space for gatherings. Gorgeous music room opens to side yard. Dedicated home office Zoom-Room. Charming balcony AND 60 x 23 ft indoor swimming pool. Embrace the pinnacle of luxury living at Christian Hill Rd and make this dream estate your reality just outside of Cooperstown, NY
Location
State NY
County Out Of Area
Interior
Interior Features First Floor Bedroom, First Floor Full Bath, Breakfast Bar, Built-in Features, Cathedral Ceiling(s), Ceiling Fan(s), Central Vacuum, Chandelier, Chefs Kitchen, Crown Molding, Double Vanity, Eat-in Kitchen, Entrance Foyer, Formal Dining, High Ceilings, High Speed Internet, His and Hers Closets, Kitchen Island, Primary Bathroom, Natural Woodwork, Open Kitchen, Pantry, Recessed Lighting, Sauna, Soaking Tub, Storage, Walk-In Closet(s)
Heating Baseboard, Geothermal, Heat Pump, Hot Water, Propane, Solar
Cooling Central Air
Flooring Tile, Wood
Fireplaces Number 3
Fireplaces Type Bedroom, Family Room, Living Room, Wood Burning
Fireplace Yes
Appliance Convection Oven, Cooktop, Dishwasher, Dryer, Gas Range, Refrigerator, Stainless Steel Appliance(s), Washer, Water Softener Owned
Exterior
Exterior Feature Balcony, Lighting
Garage Spaces 3.0
Fence Partial
Pool Indoor, Pool Cover
Utilities Available See Remarks
View Mountain(s), Panoramic
Garage true
Private Pool Yes
Building
Lot Description Cleared, Level, Private, Secluded, Views
Sewer Septic Tank
Water Drilled Well
Structure Type Frame
Schools
Elementary Schools Contact Agent
Middle Schools Contact Agent
High Schools Contact Agent
School District Contact Agent
Others
Senior Community No
Special Listing Condition None
GET MORE INFORMATION

Licensed Real Estate Salesperson | License ID: 10401267947






