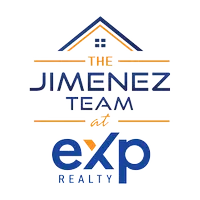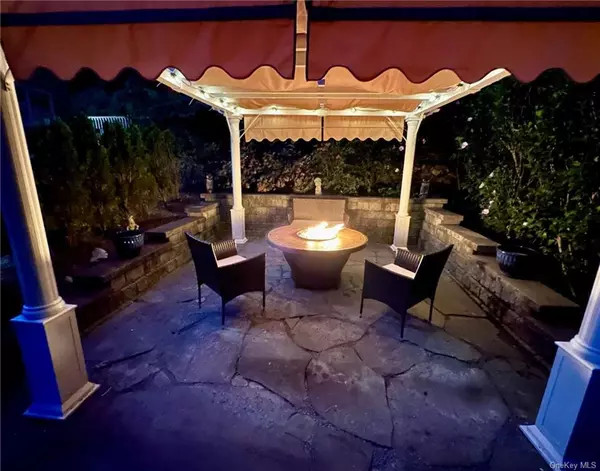
4 Beds
3 Baths
2,029 SqFt
4 Beds
3 Baths
2,029 SqFt
Key Details
Property Type Single Family Home
Sub Type Single Family Residence
Listing Status Active
Purchase Type For Sale
Square Footage 2,029 sqft
Price per Sqft $357
MLS Listing ID H6322813
Style Single Family,Colonial
Bedrooms 4
Full Baths 2
Half Baths 1
Originating Board onekey
Rental Info No
Year Built 1975
Annual Tax Amount $10,941
Lot Size 1.070 Acres
Acres 1.07
Property Description
Location
County Putnam
Rooms
Basement Finished, Full
Interior
Interior Features Private Laundry, Dining Alcove, Kitchen Island, Master Bath
Heating Baseboard, Electric
Cooling Central Air
Flooring Hardwood
Fireplaces Number 1
Fireplace Yes
Appliance Dishwasher, Dryer, Microwave, Oven, Refrigerator, Washer, Stainless Steel Appliance(s)
Laundry In Unit
Exterior
Garage Attached
Garage Spaces 1.0
Parking Type Attached
Garage true
Building
Lot Description Part Wooded
Sewer Septic Tank
Water Well
Level or Stories Two
Structure Type Frame
Schools
Elementary Schools Haldane Elementary/Middle School
Middle Schools Call Listing Agent
High Schools Haldane High School
School District Haldane
Others
Senior Community No
Special Listing Condition None
GET MORE INFORMATION

Licensed Real Estate Salesperson | License ID: 10401267947






