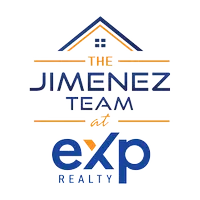
4 Beds
4 Baths
3,800 SqFt
4 Beds
4 Baths
3,800 SqFt
Key Details
Property Type Single Family Home
Sub Type Single Family Residence
Listing Status Active
Purchase Type For Sale
Square Footage 3,800 sqft
Price per Sqft $500
MLS Listing ID 3581737
Style Farm Ranch
Bedrooms 4
Full Baths 3
Half Baths 1
Originating Board onekey
Rental Info No
Year Built 2010
Annual Tax Amount $29,948
Lot Size 1.040 Acres
Acres 1.04
Lot Dimensions 1.04 Acre
Property Description
Location
State NY
County Suffolk
Rooms
Basement Full, Unfinished, Walk-Out Access
Kitchen 1
Interior
Interior Features Master Downstairs, First Floor Bedroom, Cathedral Ceiling(s), Den/Family Room, Eat-in Kitchen, Exercise Room, Formal Dining, Entrance Foyer, Granite Counters, Home Office, Marble Bath, Master Bath, Pantry, Powder Room, Storage, Walk-In Closet(s)
Heating Oil, Forced Air, Hot Water, Radiant
Cooling Central Air
Flooring Hardwood
Fireplaces Number 2
Fireplace Yes
Appliance Dryer, ENERGY STAR Qualified Dishwasher, ENERGY STAR Qualified Dryer, ENERGY STAR Qualified Refrigerator, ENERGY STAR Qualified Stove, ENERGY STAR Qualified Washer
Exterior
Exterior Feature Sprinkler System
Garage Private, Detached, 4+ Car Detached, Storage
Garage Spaces 4.0
Fence Back Yard, Fenced
Pool In Ground
Parking Type Private, Detached, 4+ Car Detached, Storage
Garage true
Private Pool Yes
Building
Lot Description Level, Cul-De-Sec, Private
Sewer Cesspool
Water Public
Level or Stories Two
Structure Type Frame,Cedar,Shake Siding
New Construction No
Schools
Elementary Schools Dogwood Elementary School
Middle Schools Nesaquake Middle School
High Schools Smithtown High School-East
School District Smithtown
Others
Senior Community No
Special Listing Condition None
GET MORE INFORMATION

Licensed Real Estate Salesperson | License ID: 10401267947






