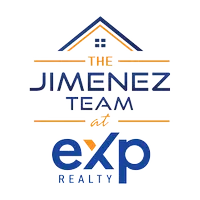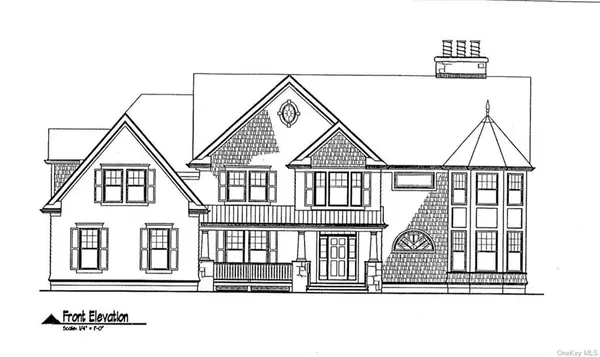
4 Beds
5 Baths
4,857 SqFt
4 Beds
5 Baths
4,857 SqFt
Key Details
Property Type Single Family Home
Sub Type Single Family Residence
Listing Status Active
Purchase Type For Sale
Square Footage 4,857 sqft
Price per Sqft $591
Subdivision Orchard Estates
MLS Listing ID H6329861
Style See Remarks,Colonial,Farmhouse
Bedrooms 4
Full Baths 3
Half Baths 2
Originating Board onekey
Rental Info No
Lot Size 2.520 Acres
Acres 2.52
Property Description
Location
State NY
County Westchester
Rooms
Basement Full
Interior
Interior Features Chefs Kitchen, Double Vanity, Eat-in Kitchen, Formal Dining, Entrance Foyer, High Ceilings, Home Office, Kitchen Island, Marble Bath, Marble Counters, Master Bath, Open kitchen, Powder Room, Storage, Walk-In Closet(s)
Heating Propane, Forced Air
Cooling Central Air
Fireplaces Number 1
Fireplace Yes
Appliance Dishwasher, Dryer, Microwave, Refrigerator, Washer, Stainless Steel Appliance(s)
Laundry In Unit
Exterior
Garage Attached, 3 Car Attached
Garage Spaces 3.0
View Y/N Yes
View Panoramic
Parking Type Attached, 3 Car Attached
Garage true
Building
Lot Description Level, Near Public Transit, Cul-De-Sec
Sewer Septic Tank
Water Well
Structure Type Frame,Clapboard,HardiPlank Type
Schools
Elementary Schools Wampus School
Middle Schools H C Crittenden Middle School
High Schools Byram Hills High School
School District Byram Hills
Others
Senior Community No
Special Listing Condition None
GET MORE INFORMATION

Licensed Real Estate Salesperson | License ID: 10401267947






