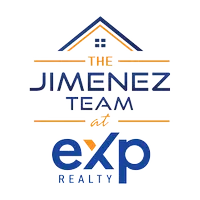
4 Beds
4 Baths
4,500 SqFt
4 Beds
4 Baths
4,500 SqFt
Key Details
Property Type Single Family Home
Sub Type Single Family Residence
Listing Status Active
Purchase Type For Sale
Square Footage 4,500 sqft
Price per Sqft $288
Subdivision Indian Wells
MLS Listing ID H6330042
Style Colonial
Bedrooms 4
Full Baths 3
Half Baths 1
Originating Board onekey
Rental Info No
Year Built 2005
Annual Tax Amount $31,878
Lot Size 9.560 Acres
Acres 9.56
Property Description
Location
State NY
County Putnam
Rooms
Basement Full, Walk-Out Access
Interior
Interior Features Cathedral Ceiling(s), Eat-in Kitchen, Entrance Foyer, Granite Counters, High Ceilings, Home Office, Master Bath, Powder Room, Storage, Walk-In Closet(s)
Heating Oil, Hydro Air
Cooling Central Air
Flooring Hardwood
Fireplaces Number 1
Fireplace Yes
Exterior
Garage Attached, 3 Car Attached, Driveway, Garage
Garage Spaces 3.0
View Y/N Yes
View Panoramic
Parking Type Attached, 3 Car Attached, Driveway, Garage
Garage true
Building
Lot Description Part Wooded, Near Public Transit, Cul-De-Sec, Private
Sewer Septic Tank
Water Well
Structure Type Frame
Schools
Elementary Schools John F Kennedy School
Middle Schools Henry H Wells Middle School
High Schools Brewster High School
School District Brewster
Others
Senior Community No
Special Listing Condition None
GET MORE INFORMATION

Licensed Real Estate Salesperson | License ID: 10401267947






