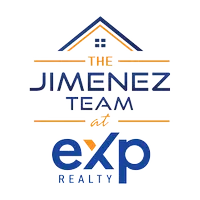
3 Beds
3 Baths
1,542 SqFt
3 Beds
3 Baths
1,542 SqFt
Key Details
Property Type Single Family Home
Sub Type Single Family Residence
Listing Status Active
Purchase Type For Sale
Square Footage 1,542 sqft
Price per Sqft $518
MLS Listing ID 3588726
Style Tudor
Bedrooms 3
Full Baths 3
Originating Board onekey
Rental Info No
Year Built 1935
Annual Tax Amount $6,237
Lot Size 2,178 Sqft
Acres 0.05
Lot Dimensions 20.42x100
Property Description
Location
State NY
County Queens
Rooms
Basement Finished, Full
Kitchen 1
Interior
Interior Features Eat-in Kitchen, Formal Dining
Heating Natural Gas, Hot Water
Cooling Window Unit(s)
Flooring Hardwood
Fireplaces Number 1
Fireplace Yes
Appliance Refrigerator
Exterior
Exterior Feature Private Entrance
Garage Private, Driveway
Parking Type Private, Driveway
Garage false
Building
Sewer Public Sewer
Water Public
Level or Stories Two
Structure Type Brick
New Construction No
Schools
Elementary Schools Acad For Excellence-Arts (The)
Middle Schools Metropolitan Expeditionary Lrning
High Schools Queens Metropolitan High School
School District Queens 28
Others
Senior Community No
Special Listing Condition None
GET MORE INFORMATION

Licensed Real Estate Salesperson | License ID: 10401267947






