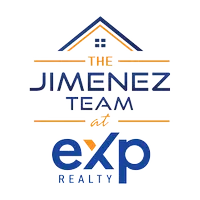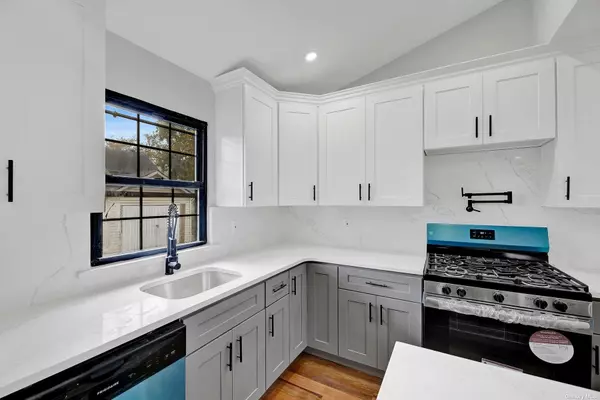
4 Beds
4 Baths
3,049 Sqft Lot
4 Beds
4 Baths
3,049 Sqft Lot
Key Details
Property Type Single Family Home
Sub Type Single Family Residence
Listing Status Active
Purchase Type For Sale
MLS Listing ID 3590607
Style Colonial
Bedrooms 4
Full Baths 3
Half Baths 1
Originating Board onekey
Rental Info No
Year Built 1925
Annual Tax Amount $5,256
Lot Size 3,049 Sqft
Acres 0.07
Lot Dimensions 30x100
Property Description
Location
State NY
County Queens
Rooms
Basement Finished, Full, Walk-Out Access
Kitchen 1
Interior
Interior Features Eat-in Kitchen, Formal Dining, Living Room/Dining Room Combo
Heating Electric, ENERGY STAR Qualified Equipment
Cooling ENERGY STAR Qualified Equipment
Flooring Hardwood
Fireplace No
Exterior
Garage Private, Driveway, On Street
Parking Type Private, Driveway, On Street
Garage false
Building
Lot Description Near Public Transit
Sewer Public Sewer
Water Public
Structure Type Frame,Vinyl Siding
New Construction No
Schools
Elementary Schools Ps/Ms 147 Ronald Mcnair
Middle Schools Ps/Ms 147 Ronald Mcnair
High Schools Math/Science Research/Tech Magnet
School District Queens 29
Others
Senior Community No
Special Listing Condition None
GET MORE INFORMATION

Licensed Real Estate Salesperson | License ID: 10401267947






