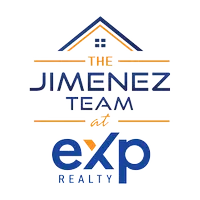
3 Beds
2 Baths
1,400 SqFt
3 Beds
2 Baths
1,400 SqFt
Key Details
Property Type Condo
Sub Type Stock Cooperative
Listing Status Pending
Purchase Type For Sale
Square Footage 1,400 sqft
Price per Sqft $499
Subdivision Briar Oaks
MLS Listing ID KEYH6292996
Bedrooms 3
Full Baths 2
Originating Board onekey2
Rental Info No
Year Built 1953
Property Description
As you step into this stunning three-bedroom, 2-bathroom, you're greeted by an abundance of natural light that floods through large windows, illuminating the sleek finishes and meticulous craftsmanship throughout. The open floor plan encourages both entertaining and quiet relaxation, seamlessly blending the living, dining, and kitchen areas into a cohesive space that feels both expansive and inviting.
The kitchen is a chef's delight, boasting top-of-the-line stainless steel appliances, granite countertops, and ample cabinetry – perfect for cooking up gourmet meals or enjoying casual breakfasts at the counter. Each of the bedrooms offers a tranquil retreat, with the master featuring an en-suite bathroom for added privacy and comfort.
Additional highlights include one parking space, ensuring convenience and security for your vehicle. Located in a sought-after neighborhood, this unit has a local park, fitness center, which is located in the building next-door in the basement, moments away from shopping centers, dining options, and entertainment venues – providing endless opportunities for leisure and enjoyment.
Maintenance monthly includes all utilities except A/C $35, Cable $66, and Garage $35.
Don't miss out on the chance to make 4555 Henry Hudson Parkway, Unit 903 your new home. This property represents a harmonious blend of luxury, location, and lifestyle. Contact us today to schedule your viewing and embark on the next chapter of your life in style. Additional Information: Amenities:Marble Bath,Stall Shower,Storage,Windowed Bath,
Location
State NY
County Bronx County
Rooms
Basement Walk-Out Access, Common, Finished
Interior
Interior Features Chefs Kitchen, Elevator, Entrance Foyer, Granite Counters, Kitchen Island, Primary Bathroom, Open Kitchen, Pantry, Walk-In Closet(s), Walk Through Kitchen, High Speed Internet
Heating Natural Gas, Radiant
Cooling Wall/Window Unit(s)
Flooring Hardwood
Fireplace No
Appliance Stainless Steel Appliance(s), Indirect Water Heater, Dishwasher, ENERGY STAR Qualified Appliances, Microwave, Refrigerator
Laundry Common Area
Exterior
Exterior Feature Basketball Court
Parking Features Garage, Assigned, Electric Vehicle Charging Station(s)
Garage Spaces 1.0
Utilities Available Trash Collection Public
Amenities Available Basketball Court, Building Link, Park, Door Person, Elevator(s), Live In Super
View City, Mountain(s), Open, River, Water
Total Parking Spaces 1
Garage true
Building
Lot Description Near School, Near Shops, Near Public Transit, Views
Sewer Public Sewer
Water Public
Level or Stories One
Structure Type Brick
Schools
Elementary Schools Contact Agent
Middle Schools Riverdale/Kingsbridge (Ms/Hs 141)
High Schools Riverdale/Kingsbridge (Ms/Hs 141)
School District Bronx 10
Others
Senior Community No
Special Listing Condition None
Pets Allowed Dogs OK
GET MORE INFORMATION

Licensed Real Estate Salesperson | License ID: 10401267947






