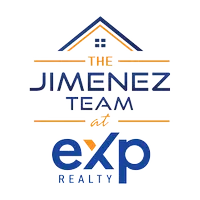
12 Beds
14 Baths
6,620 SqFt
12 Beds
14 Baths
6,620 SqFt
Key Details
Property Type Single Family Home
Sub Type Single Family Residence
Listing Status Active
Purchase Type For Sale
Square Footage 6,620 sqft
Price per Sqft $135
MLS Listing ID KEY800416
Style Estate
Bedrooms 12
Full Baths 13
Half Baths 1
Originating Board onekey2
Rental Info No
Year Built 2001
Annual Tax Amount $9,925
Property Description
The three-story lodge, built in 2001, boasts twelve guest rooms, each furnished with exquisite Amish-crafted furniture and private en-suite bathrooms. A third-floor office or apartment provides additional privacy and flexibility, making it suitable for a live-in manager or owner’s suite. High-quality hardwood flooring, handicapped accessibility, and wraparound decking add to the appeal, while the surrounding lush landscaping creates a serene, welcoming atmosphere.
The estate includes a 24’ x 70’ retreat and meeting center building, complete with spacious meeting areas, two to three guest rooms, multiple dining spaces, and inviting common areas, making it ideal for gatherings, events, or personal retreats. Whether as a private residence or shared event venue, this space is perfectly suited to host guests or serve as a family gathering place.
Adding a truly unique feature, the property includes a stunning 50-foot heated labyrinth—an exact replica of the famous one in Chartres Cathedral, Paris—providing a special space for meditation and reflection. This sale is entirely turnkey, with all furnishings included, ready for immediate use or operation. Starlink Connected! The heated Labyrinth could also be used as a heated helicopter pad!
Located in the heart of Central New York, “The Inn at Summerhill” is only 15 miles from Hamilton and Colgate University, 21 miles from Madison Bouckville Antique Center, 14 miles from Norwich, and just 3 miles from Sherburne. Its position along the snowmobile trail enhances year-round appeal for recreational enthusiasts, further expanding the potential of this impressive estate. Owner is willing to hold the Mortgage. Please reach out with any questions.
Location
State NY
County Chenango County
Rooms
Basement Full
Interior
Interior Features First Floor Bedroom, First Floor Full Bath, Beamed Ceilings, Built-in Features, Cathedral Ceiling(s), Chandelier, Chefs Kitchen, Eat-in Kitchen, Formal Dining, High Ceilings, Kitchen Island, Natural Woodwork, Open Floorplan, Washer/Dryer Hookup
Heating Forced Air, Propane, Wood
Cooling None
Flooring Hardwood
Fireplace No
Appliance Convection Oven, Cooktop, Dishwasher
Exterior
Utilities Available Cable Connected, Electricity Connected, Water Connected
Waterfront Description Stream
Garage false
Building
Sewer Septic Tank
Water Drilled Well
Structure Type Advanced Framing Technique
Schools
Elementary Schools Sherburne-Earlville Elementary Sch
Middle Schools Sherburne-Earlville Middle School
High Schools Sherburne-Earlville Senior High Sch
School District Sherburne-Earlville
Others
Senior Community No
Special Listing Condition None
GET MORE INFORMATION

Licensed Real Estate Salesperson | License ID: 10401267947






