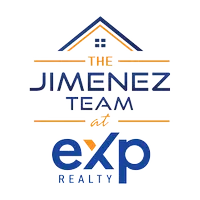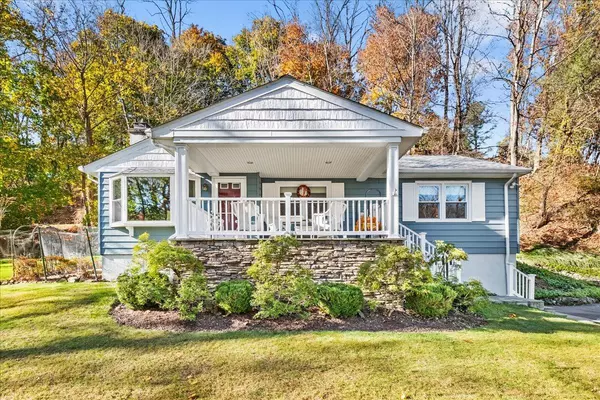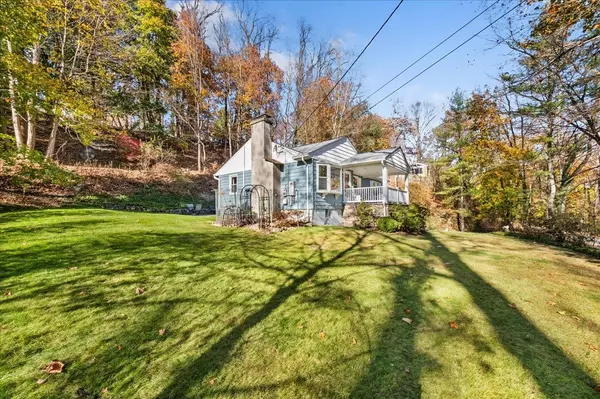
3 Beds
2 Baths
1,122 SqFt
3 Beds
2 Baths
1,122 SqFt
Key Details
Property Type Single Family Home
Sub Type Single Family Residence
Listing Status Active
Purchase Type For Sale
Square Footage 1,122 sqft
Price per Sqft $596
MLS Listing ID KEY800147
Style Ranch
Bedrooms 3
Full Baths 2
Originating Board onekey2
Rental Info No
Year Built 1956
Annual Tax Amount $16,286
Lot Size 0.511 Acres
Acres 0.5115
Property Description
Location
State NY
County Westchester County
Rooms
Basement Finished, Full
Interior
Interior Features First Floor Bedroom, First Floor Full Bath
Heating Baseboard, Oil
Cooling Central Air
Flooring Hardwood
Fireplaces Number 1
Fireplaces Type Wood Burning
Fireplace Yes
Appliance Dishwasher, Electric Range, Microwave, Refrigerator, Stainless Steel Appliance(s), Washer, Oil Water Heater
Exterior
Garage Driveway, Garage
Garage Spaces 1.0
Utilities Available Electricity Connected, Phone Available, Sewer Connected, Trash Collection Public, Water Connected
Total Parking Spaces 4
Garage true
Private Pool No
Building
Sewer Public Sewer
Water Public
Structure Type Aluminum Siding,Frame
Schools
Elementary Schools Carrie E Tompkins School
Middle Schools Pierre Van Cortlandt
High Schools Croton-Harmon High School
School District Croton-Harmon
Others
Senior Community No
Special Listing Condition None
GET MORE INFORMATION

Licensed Real Estate Salesperson | License ID: 10401267947






