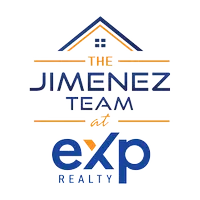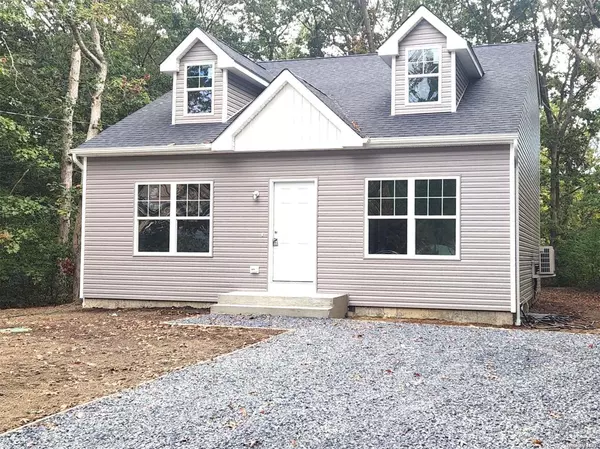
3 Beds
2 Baths
1,500 SqFt
3 Beds
2 Baths
1,500 SqFt
Key Details
Property Type Single Family Home
Sub Type Single Family Residence
Listing Status Pending
Purchase Type For Sale
Square Footage 1,500 sqft
Price per Sqft $333
MLS Listing ID KEYL3583145
Style Exp Cape
Bedrooms 3
Full Baths 2
Originating Board onekey2
Rental Info No
Year Built 2024
Lot Dimensions 50 X 130
Property Description
Location
State NY
County Suffolk County
Rooms
Basement Full, Unfinished
Interior
Interior Features Eat-in Kitchen, Granite Counters, Master Downstairs, Pantry, Formal Dining, First Floor Bedroom, ENERGY STAR Qualified Door(s)
Heating Electric, ENERGY STAR Qualified Equipment, Heat Pump
Fireplace No
Appliance Dishwasher, ENERGY STAR Qualified Appliances, Microwave, Refrigerator, Electric Water Heater, ENERGY STAR Qualified Dishwasher, ENERGY STAR Qualified Refrigerator, ENERGY STAR Qualified Water Heater
Exterior
Garage Driveway, Off Street, On Street, Private
Amenities Available Park
Private Pool No
Building
Lot Description Near Public Transit, Near School, Near Shops, Level
Sewer Cesspool, Septic Needed
Water Public
Level or Stories Three Or More
Structure Type Frame,Vinyl Siding
New Construction Yes
Schools
Elementary Schools John S Hobart Elementary School
Middle Schools William Floyd Middle School
High Schools William Floyd High School
School District William Floyd
Others
Senior Community No
Special Listing Condition None
GET MORE INFORMATION

Licensed Real Estate Salesperson | License ID: 10401267947






