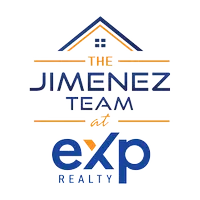
4 Beds
4 Baths
4 Beds
4 Baths
Key Details
Property Type Single Family Home
Sub Type Single Family Residence
Listing Status Active
Purchase Type For Sale
MLS Listing ID KEYL3592547
Style Exp Ranch
Bedrooms 4
Full Baths 3
Half Baths 1
Originating Board onekey2
Rental Info No
Year Built 2018
Annual Tax Amount $27,827
Lot Dimensions 41818
Property Description
Location
State NY
County Suffolk County
Rooms
Basement Walk-Out Access, Unfinished
Interior
Interior Features Eat-in Kitchen, Master Downstairs, Walk-In Closet(s), First Floor Bedroom, Primary Bathroom
Heating Natural Gas, Forced Air
Cooling Central Air, Ductless
Flooring Hardwood
Fireplaces Number 2
Fireplace Yes
Appliance Tankless Water Heater
Exterior
Garage Private, Attached, Driveway, On Street
Fence Back Yard
Amenities Available Park
Private Pool No
Building
Lot Description Near School, Near Shops, Sprinklers In Front,
Sewer Septic Tank
Water Public
Structure Type Frame,Cedar,Shake Siding,Stone
Schools
Elementary Schools Vanderbilt Elementary School
Middle Schools Candlewood Middle School
High Schools Half Hollow Hills High School West
School District Half Hollow Hills
Others
Senior Community No
Special Listing Condition None
GET MORE INFORMATION

Licensed Real Estate Salesperson | License ID: 10401267947






