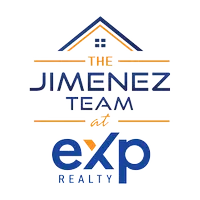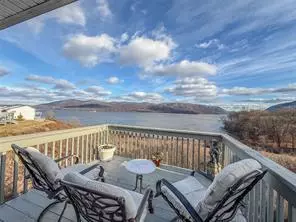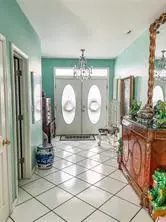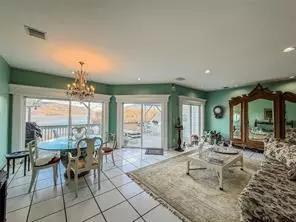3 Beds
4 Baths
3,102 SqFt
3 Beds
4 Baths
3,102 SqFt
Key Details
Property Type Condo
Sub Type Condominium
Listing Status Active
Purchase Type For Sale
Square Footage 3,102 sqft
Price per Sqft $232
MLS Listing ID KEY819498
Style Townhouse
Bedrooms 3
Full Baths 3
Half Baths 1
HOA Fees $430/mo
Originating Board onekey2
Rental Info No
Year Built 2003
Annual Tax Amount $6,343
Lot Size 6,094 Sqft
Acres 0.1399
Property Description
This stunning 3 level home with 3,100 sq. ft. of elegant living space offers 3 bedrooms, 3.5-baths. All 3-levels feature decks with sliding glass doors and walls of glass that overlook the most amazing views you can imagine of the beautiful Hudson River, Bannerman Castle, mountain views as far as the eye can see along with sunrises that will literally take your breath away. . The bright and area main level features a chef's kitchen with granite countertops and premium appliances. This open floor plan is large enough to accommodate many family and friends for gatherings and entertaining. The master bedroom suite is a private retreat with a spa bath, walk-in closet and sliding glass doors leading out to your deck to take in the beauty of the horizon before the sun rises.. Also a second bedroom suite with a private bath and steam shower.
The lower level provides additional living or entertainment space, ideal for an in-law suite with sliding glass doors leading out to mature landscape grounds and more beautiful views.. There is an oversized garage that provides ample storage and more. Enjoy the community amenities, including a fitness center, pool, tennis and pickleball. All this is located in one of the best commuter locations in the Hudson Valley, being within minutes to the Ferry to Beacon Train, waterfront dining, Cornwall hospital. And so many other unbelievable things to do and see. A true rare find in this market! :)
Location
State NY
County Orange County
Rooms
Basement Finished, Full, Walk-Out Access
Interior
Interior Features Cathedral Ceiling(s), Ceiling Fan(s), Eat-in Kitchen, Entrance Foyer, Formal Dining, Granite Counters, High Ceilings, Primary Bathroom, Open Floorplan, Open Kitchen, Walk-In Closet(s), Washer/Dryer Hookup, Whirlpool Tub
Heating Baseboard, Hot Water
Cooling Central Air
Flooring Carpet, Ceramic Tile
Fireplace No
Appliance Dishwasher, Dryer, Microwave, Range, Refrigerator, Tankless Water Heater
Laundry In Basement, Laundry Room
Exterior
Parking Features Attached, Driveway, Garage
Garage Spaces 1.0
Utilities Available Cable Connected, Electricity Connected, Sewer Connected, Water Connected
Amenities Available Clubhouse, Fitness Center, Maintenance, Maintenance Grounds, Parking, Pool, Recreation Facilities, Snow Removal, Tennis Court(s), Trash
View Open, River
Total Parking Spaces 2
Garage true
Building
Story 3
Sewer Public Sewer
Water Public
Level or Stories Three Or More
Structure Type Frame
Schools
Elementary Schools Newburgh
Middle Schools South Middle School
High Schools Newburgh Free Academy
School District Newburgh
Others
Senior Community No
Special Listing Condition None
Pets Allowed Call
GET MORE INFORMATION
Licensed Real Estate Salesperson | License ID: 10401267947






