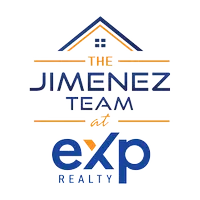3 Beds
2 Baths
1,588 SqFt
3 Beds
2 Baths
1,588 SqFt
Key Details
Property Type Single Family Home
Sub Type Single Family Residence
Listing Status Active
Purchase Type For Sale
Square Footage 1,588 sqft
Price per Sqft $471
MLS Listing ID KEY819465
Style Ranch
Bedrooms 3
Full Baths 2
HOA Y/N No
Originating Board onekey2
Rental Info No
Year Built 1966
Annual Tax Amount $19,106
Lot Size 0.540 Acres
Acres 0.54
Property Sub-Type Single Family Residence
Property Description
Nestled on .54 acres of serene mid-block property in the desirable Three Village School District, this beautifully maintained L-shaped ranch offers both warmth and functionality. Step inside to find gleaming hardwood floors throughout, creating a welcoming atmosphere. The spacious, open layout features a cozy den with a wood-burning fireplace and unique peg wood floors, complemented by a convenient outside entrance leading to the private backyard. With three bedrooms and two full bathrooms, this home is perfect for comfortable living. The bright eat-in kitchen (EIK), formal living room, and dining room provide plenty of space for everyday life and entertaining. A mud room/laundry room with access to the attached 2.5-car garage adds to the home's practicality. Additional highlights include Anderson windows, central air, oil heat, and an unfinished basement offering potential for customization. Recent updates include the replacement of the cesspool within the last three years, new full bathroom and oil burner. Enjoy the convenience of being near Stony Brook Village, Stony Brook Yacht Club, Avalon Nature Preserve, Harmony Vineyard, and West Meadow Beach. Commuters will appreciate the proximity to the LIRR for an easy commute. This lovely home is waiting for you—come see it for yourself and fall in love!
Location
State NY
County Suffolk County
Rooms
Basement Unfinished
Interior
Interior Features First Floor Bedroom, First Floor Full Bath, Eat-in Kitchen, Primary Bathroom, Master Downstairs, Walk-In Closet(s), Washer/Dryer Hookup
Heating Baseboard, Oil
Cooling Central Air
Flooring Hardwood, Linoleum, Wood
Fireplaces Number 1
Fireplaces Type Wood Burning
Fireplace Yes
Appliance Dryer, Electric Cooktop, Electric Oven, Electric Range, Refrigerator, Washer
Laundry Laundry Room
Exterior
Parking Features Driveway
Garage Spaces 2.5
Fence Other
Utilities Available Electricity Connected, Phone Available, Trash Collection Public, Water Connected
View Trees/Woods
Garage true
Private Pool No
Building
Lot Description Level, Wooded
Sewer Cesspool
Water Public
Structure Type Brick,Cedar
Schools
Elementary Schools Setauket Elementary School
Middle Schools Paul J Gelinas Junior High School
High Schools Ward Melville Senior High School
School District Three Village
Others
Senior Community No
Special Listing Condition None
GET MORE INFORMATION
Licensed Real Estate Salesperson | License ID: 10401267947






