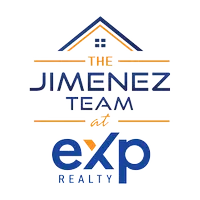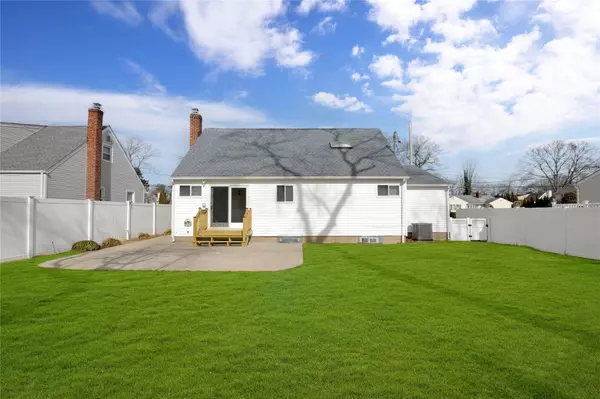3 Beds
2 Baths
1,300 SqFt
3 Beds
2 Baths
1,300 SqFt
Key Details
Property Type Single Family Home
Sub Type Single Family Residence
Listing Status Active
Purchase Type For Sale
Square Footage 1,300 sqft
Price per Sqft $584
MLS Listing ID KEY826477
Style Cape Cod
Bedrooms 3
Full Baths 2
Originating Board onekey2
Rental Info No
Year Built 1954
Annual Tax Amount $15,068
Lot Size 5,998 Sqft
Acres 0.1377
Lot Dimensions 60 x 100
Property Sub-Type Single Family Residence
Property Description
Location
State NY
County Nassau County
Rooms
Basement Partially Finished, Storage Space
Interior
Interior Features First Floor Bedroom, First Floor Full Bath, Cathedral Ceiling(s), Ceiling Fan(s), Crown Molding, Eat-in Kitchen, Formal Dining, Granite Counters, High Ceilings, Kitchen Island, Primary Bathroom, Master Downstairs, Quartz/Quartzite Counters, Recessed Lighting, Storage, Walk-In Closet(s)
Heating Hot Water, Natural Gas
Cooling Central Air
Flooring Carpet, Ceramic Tile, Laminate
Fireplace No
Appliance Cooktop, Dishwasher, Disposal, Dryer, Gas Cooktop, Gas Oven, Microwave, Oven, Refrigerator, Stainless Steel Appliance(s), Trash Compactor, Washer, Gas Water Heater
Exterior
Garage Spaces 1.0
Fence Vinyl
Utilities Available Sewer Connected, Water Connected
Garage true
Private Pool No
Building
Sewer Public Sewer
Water Public
Level or Stories Three Or More
Structure Type Frame,Vinyl Siding
Schools
Elementary Schools Birch Lane Elementary School
Middle Schools Berner Middle School
High Schools Massapequa High School
School District Massapequa
Others
Senior Community No
Special Listing Condition None
Virtual Tour https://tours.onefinedaymedia.com/idx/263593
GET MORE INFORMATION
Licensed Real Estate Salesperson | License ID: 10401267947






