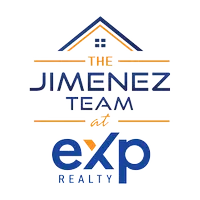$528,500
$499,999
5.7%For more information regarding the value of a property, please contact us for a free consultation.
3 Beds
2 Baths
1,542 SqFt
SOLD DATE : 09/06/2023
Key Details
Sold Price $528,500
Property Type Single Family Home
Sub Type Single Family Residence
Listing Status Sold
Purchase Type For Sale
Square Footage 1,542 sqft
Price per Sqft $342
MLS Listing ID 3481451
Sold Date 09/06/23
Style Exp Cape
Bedrooms 3
Full Baths 2
Originating Board onekey
Rental Info No
Year Built 1988
Annual Tax Amount $9,435
Lot Size 0.500 Acres
Acres 0.5
Lot Dimensions 100x218
Property Description
Get ready to fall head over heels for this stunning Cape Cod style home from the moment you lay eyes on its charming exterior and beautifully landscaped yard. Step inside and be welcomed by an open, well-lit living area that's perfect for hosting guests. Cook up a storm in your modern kitchen, with a tasteful color scheme, quartz countertops, and appliances that are only 8 years old. Relax and soak in the beauty of nature in your screened-in sunroom while sipping on your morning coffee or tea. With three generously sized bedrooms, two bathrooms, an oversized garage, full basement, 200 electrical AMP service, mini split units, and a 6-zone sprinkler system, this home has everything you need and more. Conveniently located in the desirable Tri-Hamlet area of North Shirley near the L.I.E and Sunrise Highway, this charming property offers maximum value to its new owner. The possibilities are endless, so don't miss your chance to make this your new dream home - come see it today!
Location
State NY
County Suffolk
Zoning Residential
Rooms
Basement Full, Unfinished
Kitchen 1
Interior
Interior Features First Floor Bedroom, Cathedral Ceiling(s), Den/Family Room, Master Bath, Pantry
Heating Oil, Baseboard
Cooling Ductless
Flooring Hardwood
Fireplaces Number 1
Fireplace Yes
Appliance Dishwasher, Dryer, Microwave, Oven, Refrigerator, Washer
Exterior
Exterior Feature Sprinkler System
Parking Features Private, Attached, 1 Car Attached, Driveway
Garage Spaces 1.0
Fence Back Yard
View Y/N Yes
View Other
Garage true
Building
Lot Description Level, Sloped, Wooded, Near Public Transit
Sewer Septic Tank
Water Public
Level or Stories Two
Structure Type Frame, Cedar, Shake Siding
New Construction No
Schools
Middle Schools Longwood Junior High School
High Schools Longwood High School
School District Longwood
Others
Senior Community No
Special Listing Condition None
Read Less Info
Want to know what your home might be worth? Contact us for a FREE valuation!

Our team is ready to help you sell your home for the highest possible price ASAP
Bought with Exit Home Key Realty
GET MORE INFORMATION
Licensed Real Estate Salesperson | License ID: 10401267947

