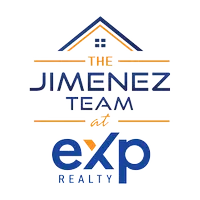$1,200,000
$1,199,999
For more information regarding the value of a property, please contact us for a free consultation.
4 Beds
4 Baths
3,242 SqFt
SOLD DATE : 09/27/2024
Key Details
Sold Price $1,200,000
Property Type Single Family Home
Sub Type Single Family Residence
Listing Status Sold
Purchase Type For Sale
Square Footage 3,242 sqft
Price per Sqft $370
MLS Listing ID 3524535
Sold Date 09/27/24
Style Colonial
Bedrooms 4
Full Baths 3
Half Baths 1
Originating Board onekey
Rental Info No
Year Built 1965
Annual Tax Amount $20,641
Lot Size 1.000 Acres
Acres 1.0
Lot Dimensions 1 Acre
Property Description
Nestled in the heart of Huntington, NY, 9 Austin Ln showcases exquisite renovations completed in 2023, elevating it to a realm of luxurious living. Step into the master suite, a serene haven boasting an electric fireplace, bespoke blinds, coffered ceilings, and chic wood accent walls. The attached master bath rivals a spa experience, featuring a smart toilet, a steam shower with indulgent body jets, heated mirrors, and a walk-in closet complete with a built-in vanity. Ascend to the upper level where new hardwood floors, stained in Absolute Black Varathane, grace the space. The living room captivates with a custom TV wall adorned with marble tiles, while the foyer impresses with custom solid wood doors, heated floors, and an inviting open living concept. The dining room, adorned with a new tile floor and custom trim, comfortably hosts a 6-person dining table. The chef's kitchen is a culinary masterpiece, featuring custom Coffered Ceilings, stainless steel appliances, a wine fridge, quartz countertops, and heated floors. A newly updated powder room boasts modern fixtures and heated flooring. The lower levels reveal a revamped washer and dryer room and a converted garage, now a luxurious bedroom with an en-suite bath. The finished basement, currently serving as a poker room, offers versatility for a potential home gym or cinema experience. Entertainment thrives in the den family room, equipped with a bespoke bar, a cozy wood-burning fireplace and a Pool Table. Outside, smart LED lighting illuminates the landscape, complementing the saltwater pool with enchanting lights, a convenient dog run, and a pristine white vinyl fence. Additional features include a water filtration system, custom wood baseboard covers, smart switches, and integrated smart home control. Experience a harmonious blend of sophistication, cutting-edge technology, and unparalleled comfort in this remarkable home.
Location
State NY
County Suffolk
Zoning Residential
Rooms
Basement Finished, Partial
Kitchen 1
Interior
Interior Features First Floor Bedroom, Cathedral Ceiling(s), Den/Family Room, Eat-in Kitchen, Formal Dining, Entrance Foyer, Granite Counters, Master Bath, Pantry, Powder Room, Sauna, Storage, Walk-In Closet(s)
Heating Natural Gas, Baseboard
Cooling Central Air, Ductless
Flooring Hardwood
Fireplaces Number 1
Fireplace Yes
Appliance Dishwasher, Disposal, Dryer, Microwave, Oven, Refrigerator, Washer, Water Purifier Owned, Wine Cooler
Exterior
Exterior Feature Sprinkler System
Garage Private, Driveway, Off Street
Fence Back Yard, Fenced
Pool In Ground
View Y/N Yes
View Other
Parking Type Private, Driveway, Off Street
Garage false
Private Pool Yes
Building
Lot Description Level, Part Wooded, Cul-De-Sec
Sewer Septic Tank
Water Public
Level or Stories Two
Structure Type Brick,Frame,Vinyl Siding
New Construction No
Schools
Elementary Schools Harley Avenue Elementary School
Middle Schools Elwood Middle School
High Schools Elwood/John Glenn High School
School District Elwood
Others
Senior Community No
Special Listing Condition None
Read Less Info
Want to know what your home might be worth? Contact us for a FREE valuation!

Our team is ready to help you sell your home for the highest possible price ASAP
Bought with EXP Realty
GET MORE INFORMATION

Licensed Real Estate Salesperson | License ID: 10401267947

