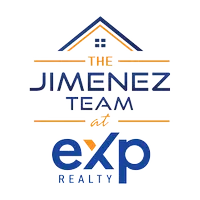$1,095,000
$1,095,000
For more information regarding the value of a property, please contact us for a free consultation.
5 Beds
5 Baths
3,913 SqFt
SOLD DATE : 09/10/2024
Key Details
Sold Price $1,095,000
Property Type Single Family Home
Sub Type Single Family Residence
Listing Status Sold
Purchase Type For Sale
Square Footage 3,913 sqft
Price per Sqft $279
Subdivision Dellwood Park
MLS Listing ID KEYH6290960
Sold Date 09/10/24
Style Colonial,Contemporary
Bedrooms 5
Full Baths 3
Half Baths 2
Originating Board onekey2
Rental Info No
Year Built 1969
Annual Tax Amount $19,624
Lot Size 0.500 Acres
Acres 0.5
Property Description
New City, NY. Welcome to your dream home in the prestigious Dellwood Park neighborhood, nestled next to the lush fairways of Paramount Country Club Golf Course and the tranquil waters of Lake Lucille. This exquisite Contemporary Colonial offers the epitome of luxury living with its impressive features and serene surroundings.
Boasting five bedrooms, 3 full baths, and 2 half baths, with attached 2-car garage, this meticulously designed home provides ample space for both relaxation and entertainment. Step inside to discover a seamless blend of modern elegance and comfort, with a sleek renovated kitchen featuring stainless steel appliances and Silestone Quartz counters, Dacor 5-burner range and oven, and baths that exude sophistication and style.
The heart of this home lies in its open-concept layout, perfect for hosting gatherings and creating cherished memories with loved ones. Whether you're enjoying casual meals in the kitchen or hosting formal dinners in the dining area, every space is thoughtfully designed for both functionality and aesthetics.
Venture outdoors to your own private oasis, where a meticulously landscaped backyard awaits. Take a dip in the heated in-ground pool, soak up the sun on the new Trex deck, or unwind in the screened gazebo, surrounded by the gentle sounds of nature. For ultimate relaxation, indulge in the new Jacuzzi hot tub, or enjoy the serene Koi Pond, creating a tranquil retreat right in your own backyard.
Located within the award winning Clarkstown school district, and with convenient access to amenities and recreational opportunities, this home offers the perfect blend of luxury, comfort, and convenience. Don't miss your chance to experience the epitome of modern living in this stunning Dellwood Park residence. Schedule your showing today and start living the life you've always dreamed of. Additional Information: ParkingFeatures:2 Car Attached,
Location
State NY
County Rockland County
Rooms
Basement Partial
Interior
Interior Features Cathedral Ceiling(s), Ceiling Fan(s), Eat-in Kitchen, Entrance Foyer, Primary Bathroom, Walk-In Closet(s)
Heating Baseboard, Natural Gas
Cooling Central Air
Flooring Hardwood
Fireplaces Number 3
Fireplace Yes
Appliance Dishwasher, Dryer, Microwave, Refrigerator, Washer, Gas Water Heater, Wine Refrigerator
Laundry Inside
Exterior
Exterior Feature Balcony
Garage Attached, Driveway
Fence Fenced
Pool In Ground
Utilities Available Trash Collection Public
Total Parking Spaces 2
Building
Lot Description Corner Lot, Level
Sewer Public Sewer
Water Public
Structure Type Aluminum Siding,Frame,Vinyl Siding
Schools
Elementary Schools Woodglen Elementary School
High Schools Clarkstown North Senior High School
School District Clarkstown
Others
Senior Community No
Special Listing Condition None
Read Less Info
Want to know what your home might be worth? Contact us for a FREE valuation!

Our team is ready to help you sell your home for the highest possible price ASAP
Bought with Q Home Sales
GET MORE INFORMATION

Licensed Real Estate Salesperson | License ID: 10401267947

