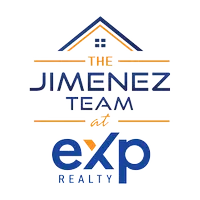$1,710,000
$1,799,000
4.9%For more information regarding the value of a property, please contact us for a free consultation.
4 Beds
5 Baths
4,376 SqFt
SOLD DATE : 10/25/2024
Key Details
Sold Price $1,710,000
Property Type Single Family Home
Sub Type Single Family Residence
Listing Status Sold
Purchase Type For Sale
Square Footage 4,376 sqft
Price per Sqft $390
MLS Listing ID KEYH6291592
Sold Date 10/25/24
Style Victorian
Bedrooms 4
Full Baths 3
Half Baths 2
Originating Board onekey2
Rental Info No
Year Built 1880
Annual Tax Amount $28,606
Lot Size 0.490 Acres
Acres 0.49
Property Description
Deemed one of Piermont’s most admired residences, this iconic riverview Victorian is the perfect combination of the timeless architectural details you adore while offering all the modern luxuries you need. As you enter, you will notice the exquisite inlaid wood floors, stained glass transom window, and the staircase with graceful turns, and curved plaster contours. Looking for the perfect spot for gracious entertaining? The living room features floor-to-ceiling windows facing the river, a bay window and a mirrored fireplace with an intricately carved mantle. French doors lead into the banquet-sized dining room with a bay window and built in banquet. Epicureans will love the expansive kitchen with radiant heated floors, Subzero refrigerator, three baking ovens and a Garland professional quality range set into what was the original brick and bluestone fireplace. The breakfast area opens onto the sunny, southern-facing patio. Off the kitchen is an inviting, windowed family room with built-ins, a home gym/playroom and a conveniently located laundry/mudroom. Other highlights of the first floor include a cozy, riverview parlor and a bonus room that can be used as a home office or TV room. The east side of the second floor includes a riverview primary bedroom with en suite bath, two additional bedrooms and a full bath. On the west side you will find an awesome, private au pair/guest suite with a bedroom and sitting room, full bath, laundry and a separate staircase to the first floor. Truly, the pièce de resistance of this already magnificent home is the third-floor retreat. The focal point of the space is the stunning, floor-to-ceiling, triangular window with massive river views. Cherry floors, exposed brick chimneys, generous closets, Runtel heat, built-in work area and convenient lavatory serve to enhance this already spectacular oasis. Walk to all the dynamic Village of Piermont has to offer including fine dining and cool shops. An abundance of recreational activities are right outside your door including sailing, hiking and biking. Easy commute to NYC. All this and so very much more. Don’t wait. Call now. Additional Information: Amenities:Guest Quarters,
Location
State NY
County Rockland County
Rooms
Basement Full
Interior
Interior Features Ceiling Fan(s), Chandelier, Cathedral Ceiling(s), Chefs Kitchen, Eat-in Kitchen, Formal Dining, Entrance Foyer, Heated Floors, High Ceilings, Primary Bathroom, Pantry, Walk-In Closet(s)
Heating Natural Gas, Baseboard, Radiant
Cooling Central Air
Flooring Hardwood
Fireplace No
Appliance Gas Water Heater, Dishwasher, Dryer, Refrigerator, Oven, Washer
Laundry Inside
Exterior
Exterior Feature Mailbox
Garage Carport
Utilities Available Trash Collection Public
View River
Building
Lot Description Views
Sewer Public Sewer
Water Public
Level or Stories Three Or More, Multi/Split
Structure Type Frame,Wood Siding
Schools
Middle Schools South Orangetown Middle School
High Schools Tappan Zee High School
School District South Orangetown
Others
Senior Community No
Special Listing Condition None
Read Less Info
Want to know what your home might be worth? Contact us for a FREE valuation!

Our team is ready to help you sell your home for the highest possible price ASAP
Bought with Wright Bros Real Estate Inc.
GET MORE INFORMATION

Licensed Real Estate Salesperson | License ID: 10401267947

