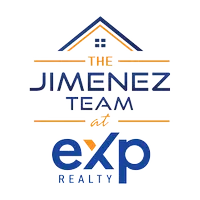$1,150,000
$925,000
24.3%For more information regarding the value of a property, please contact us for a free consultation.
3 Beds
3 Baths
2,417 SqFt
SOLD DATE : 06/05/2024
Key Details
Sold Price $1,150,000
Property Type Single Family Home
Sub Type Single Family Residence
Listing Status Sold
Purchase Type For Sale
Square Footage 2,417 sqft
Price per Sqft $475
Subdivision Ridgeway At White Plains
MLS Listing ID KEYH6300185
Sold Date 06/05/24
Style Colonial
Bedrooms 3
Full Baths 2
Half Baths 1
HOA Fees $475/mo
Originating Board onekey2
Rental Info No
Year Built 1994
Annual Tax Amount $19,015
Lot Size 5,662 Sqft
Acres 0.13
Property Description
Amazing opportunity in Ridgeway! Free standing spacious and bright three bedroom home with an open layout and high ceilings. An elegant entrance hall showcases a lovely staircase and offers a view of the spacious and sunny formal living room. To the right of the entrance hall is a formal dining room with ample room for entertaining. The modern kitchen offers the sought after open floor plan, an island with seating and a separate breakfast area with views of the property. The kitchen opens to the large family room detailed with a wood burning fireplace. Nearby is the laundry room and an attached spacious 2 car garage. A powder room completes the first level. On the second level there is a loft area that offers flexible space and overlooks the first floor. The primary suite is oversized and includes tall tray ceilings, a large seating area, two generous walk in closets and a large primary bathroom with double vanities, a jacuzzi and a separate shower. Two additional bedrooms both with large closets and a full bath complete the second level. The lower level offers an additional 900 square feet of recreation space and includes a possible office area with built in desk as well as ample storage. The homeowners association covers exterior maintenance, landscaping and snow removal. Enjoy the residents only outdoor pool, tennis courts and playground in this sought-after community. Additional Information: Amenities:Marble Bath,Storage,ParkingFeatures:2 Car Attached,
Location
State NY
County Westchester County
Rooms
Basement Finished, Full
Interior
Interior Features Cathedral Ceiling(s), Double Vanity, Eat-in Kitchen, Entrance Foyer, Formal Dining, High Ceilings, Kitchen Island, Primary Bathroom, Open Kitchen, Walk-In Closet(s)
Heating Forced Air, Natural Gas
Cooling Central Air
Flooring Hardwood
Fireplaces Number 1
Fireplace Yes
Appliance Dishwasher, Dryer, Microwave, Refrigerator, Washer, Gas Water Heater
Laundry Inside
Exterior
Garage Attached, Garage Door Opener
Pool Community
Utilities Available Trash Collection Public
Total Parking Spaces 2
Building
Lot Description Near School
Sewer Public Sewer
Water Public
Structure Type Frame
Schools
Middle Schools White Plains Middle School
High Schools White Plains Senior High School
School District White Plains
Others
Senior Community No
Special Listing Condition None
Read Less Info
Want to know what your home might be worth? Contact us for a FREE valuation!

Our team is ready to help you sell your home for the highest possible price ASAP
Bought with Compass Greater NY, LLC
GET MORE INFORMATION

Licensed Real Estate Salesperson | License ID: 10401267947

