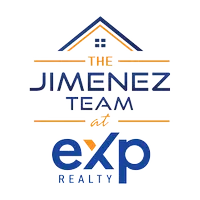$386,499
$379,999
1.7%For more information regarding the value of a property, please contact us for a free consultation.
3 Beds
3 Baths
1,584 SqFt
SOLD DATE : 11/21/2022
Key Details
Sold Price $386,499
Property Type Single Family Home
Sub Type Single Family Residence
Listing Status Sold
Purchase Type For Sale
Square Footage 1,584 sqft
Price per Sqft $244
MLS Listing ID KEYL3427225
Sold Date 11/21/22
Style Exp Cape
Bedrooms 3
Full Baths 3
HOA Y/N No
Rental Info No
Year Built 1988
Annual Tax Amount $10,903
Lot Dimensions 50x125
Property Sub-Type Single Family Residence
Source onekey2
Property Description
Located in the heart of the Shirley Beach community, this 3bed/3bath luxurious home is steps from Shirley Beach. Set back on a landscaped lot surrounded by lush green grass, it'd be hard to believe you're a few minutes from toes in the sand. The whole home is washed in natural light from Anderson windows. The Chef in the family will enjoy the brand new kitchen, updated in the last five years and featuring a new stove, dishwasher, and sparkling countertops. Entertain in the open living room or take them out to the covered back deck, perfect for relaxing after a day out on the town and watching the sun set. Retreat at the end of the day into the master suite, featuring an en-suite bath and walk-in closet. The two other bedrooms are only limited by your imagination - guest/extra bedrooms? A playroom? Office? The choice is yours! Central air throughout, heating system & roof done in 2017. Plenty of parking with a newly paved driveway in 2020.This home is ready for new owners. Move in today, Additional information: Appearance:Mint,Separate Hotwater Heater:Y
Location
State NY
County Suffolk County
Rooms
Basement None
Interior
Interior Features Eat-in Kitchen, Entrance Foyer, Formal Dining, First Floor Bedroom, Granite Counters, Primary Bathroom, Pantry, Walk-In Closet(s)
Heating Forced Air, Hydro Air, Oil
Cooling Central Air, Ductwork
Flooring Hardwood
Fireplace No
Appliance Dishwasher, Dryer, Electric Water Heater, Microwave, Refrigerator, Washer
Exterior
Parking Features Driveway, No Garage, Off Street, Private
Fence Fenced
Utilities Available Trash Collection Public
View Other
Garage false
Private Pool No
Building
Lot Description Level
Sewer Septic Tank
Water Public
Level or Stories Two
Structure Type Post and Beam,Vinyl Siding
Schools
Elementary Schools John S Hobart Elementary School
Middle Schools William Paca Middle School
High Schools William Floyd High School
School District William Floyd
Others
Senior Community No
Special Listing Condition None
Read Less Info
Want to know what your home might be worth? Contact us for a FREE valuation!

Our team is ready to help you sell your home for the highest possible price ASAP
Bought with YourHomeSold Guaranteed Realty
GET MORE INFORMATION
Licensed Real Estate Salesperson | License ID: 10401267947

