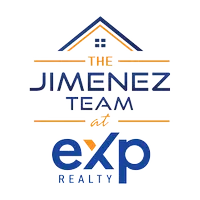$485,000
$475,000
2.1%For more information regarding the value of a property, please contact us for a free consultation.
3 Beds
3 Baths
1,200 SqFt
SOLD DATE : 01/28/2025
Key Details
Sold Price $485,000
Property Type Condo
Sub Type Condominium
Listing Status Sold
Purchase Type For Sale
Square Footage 1,200 sqft
Price per Sqft $404
Subdivision The Hunt Club
MLS Listing ID KEYL3585275
Sold Date 01/28/25
Style Townhouse
Bedrooms 3
Full Baths 2
Half Baths 1
Originating Board onekey2
Rental Info No
Year Built 1987
Annual Tax Amount $8,921
Property Description
Remarkable opportunity to own in the exclusive Hunt Club community!!! 3 Bedroom 3 bath Home; Highly desirable Cambridge model. This Home features immaculate care and pride of ownership. Offering a recently renovated Top of the line kitchen. New Appliances with ample counter space and a double oven. The Home offers a large Family room with Fireplace with big picture windows overlooking a pristine nature preserve, boasting tranquility and privacy. Second floor sky light add tons of natural light. The Bedrooms and laundry are located on the second level. The primary bedroom offers a private ensuite. Too much to mention, this home is a must see! The Hunt Club is A community nestled in a serene park-like atmosphere of Suffolk County, offering a delightful blend of comfort and natural beauty. Enjoy the Numerous Amenities: Inground Community Pool W/Surround Lounging Patio & Kiddie Pool, Clubhouse W/Bar, Tennis, Basketball Court, Gym, Billiard/Paddle Board Room, Bocce Ball, Playground, & More! It's a Lifestyle you will Love to Come home to., Additional information: Appearance:Diamond,ExterioFeatures:Tennis,Interior Features:Lr/Dr
Location
State NY
County Suffolk County
Rooms
Basement None
Interior
Interior Features Eat-in Kitchen, Walk-In Closet(s)
Heating Natural Gas, Forced Air
Cooling Central Air
Flooring Carpet
Fireplaces Number 1
Fireplace Yes
Appliance Electric Water Heater, Dryer, Microwave, Oven, Washer
Exterior
Parking Features Driveway
Garage Spaces 4.0
Pool In Ground
Utilities Available Trash Collection Public
Amenities Available Spa/Hot Tub, Gated, Tennis Court(s), Park
View Park/Greenbelt
Garage true
Private Pool Yes
Building
Lot Description Sprinklers In Front, Sprinklers In Rear, Cul-De-Sac, Near School
Story 2
Water Public
Level or Stories Two
Structure Type Frame,Vinyl Siding
Schools
Elementary Schools Coram Elementary School
Middle Schools Longwood Junior High School
High Schools Longwood High School
School District Longwood
Others
Senior Community No
Special Listing Condition None
Pets Allowed Call
Read Less Info
Want to know what your home might be worth? Contact us for a FREE valuation!

Our team is ready to help you sell your home for the highest possible price ASAP
Bought with Frontline Realty Group LLC
GET MORE INFORMATION
Licensed Real Estate Salesperson | License ID: 10401267947

