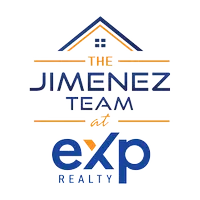$830,000
$799,000
3.9%For more information regarding the value of a property, please contact us for a free consultation.
4 Beds
3 Baths
2,214 SqFt
SOLD DATE : 01/29/2025
Key Details
Sold Price $830,000
Property Type Single Family Home
Sub Type Single Family Residence
Listing Status Sold
Purchase Type For Sale
Square Footage 2,214 sqft
Price per Sqft $374
MLS Listing ID KEYH6327578
Sold Date 01/29/25
Style Ranch
Bedrooms 4
Full Baths 2
Half Baths 1
Originating Board onekey2
Rental Info No
Year Built 1969
Annual Tax Amount $21,485
Lot Size 0.820 Acres
Acres 0.82
Property Description
Nestled on a scenic .82 acre lot in the heart of Airmont, NY, this delightful raised ranch offers over 2,000 sqft of beautifully sunlit living space. A welcoming foyer leading you into an open living room, adorned with large windows, newly updated skylights, and hardwood floors throughout. The spacious dining room is ideal for gatherings, seamlessly connected to an eat-in kitchen that opens onto a freshly painted deck, perfect for morning coffee overlooking a serene, gorgeous fully level fenced backyard. The main floor features three generously sized bedrooms, including a master suite with a walk-in closet and newly renovated primary bath. The lower level offers a versatile recreation room with cozy wood-burning fireplace, its own walk-out to the backyard, an additional bedroom, and a convenient powder room. Along with abundant closet space, a dedicated laundry room. Additional amenities include a 2-car garage with an automatic door, central air conditioning (1 zone), forced-air heating (1 zone), attic with pull-down stairs, a laundry chute, a linen closet, recently updated windows, updated skylights, and more! Don't miss your chance to make this gem your own! Additional Information: ParkingFeatures:2 Car Attached,
Location
State NY
County Rockland County
Rooms
Basement None
Interior
Interior Features Eat-in Kitchen, Formal Dining, Entrance Foyer, Primary Bathroom
Heating Natural Gas, Forced Air
Cooling Central Air
Flooring Hardwood
Fireplaces Number 1
Fireplace Yes
Appliance Gas Water Heater
Exterior
Parking Features Attached
Garage Spaces 2.0
Fence Back Yard, Fenced
Utilities Available Trash Collection Public
Total Parking Spaces 2
Garage true
Private Pool No
Building
Sewer Public Sewer
Water Public
Level or Stories Two
Structure Type Frame
Schools
Elementary Schools Cherry Lane Elementary School
Middle Schools Suffern Middle School
High Schools Suffern Senior High School
School District Suffern
Others
Senior Community No
Special Listing Condition None
Read Less Info
Want to know what your home might be worth? Contact us for a FREE valuation!

Our team is ready to help you sell your home for the highest possible price ASAP
Bought with Platinum Realty Associates
GET MORE INFORMATION
Licensed Real Estate Salesperson | License ID: 10401267947

